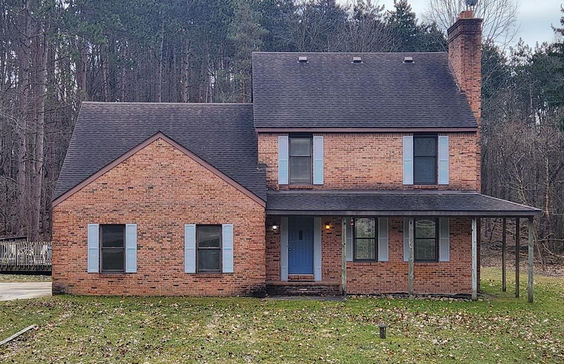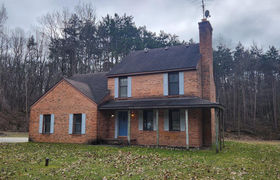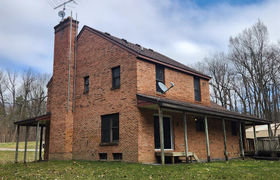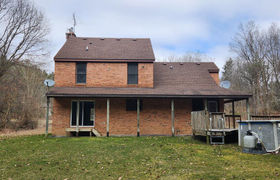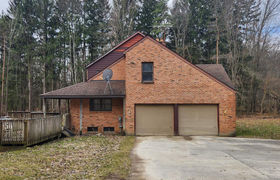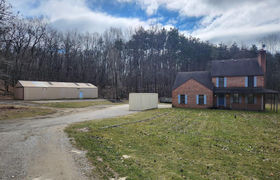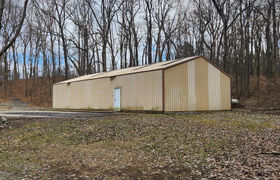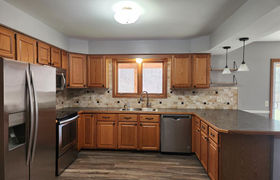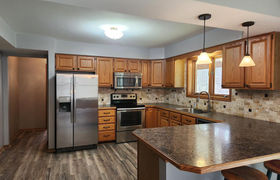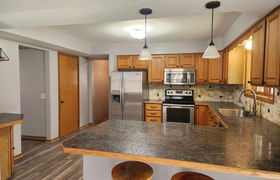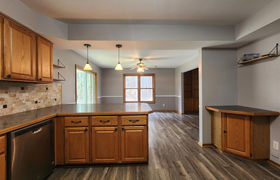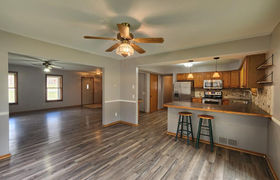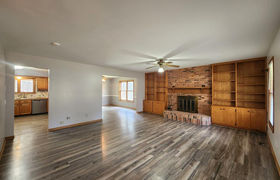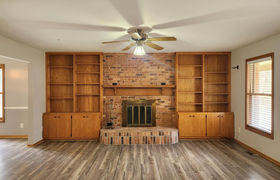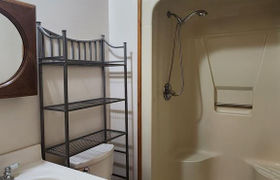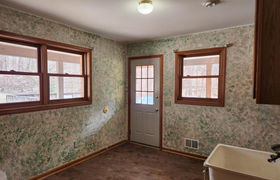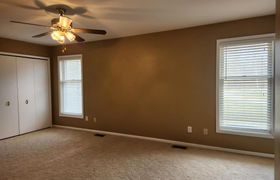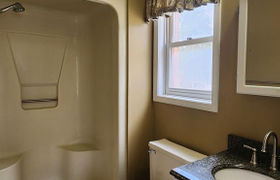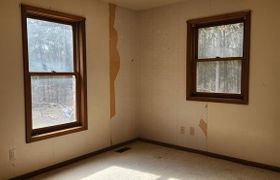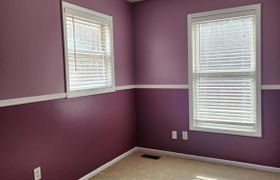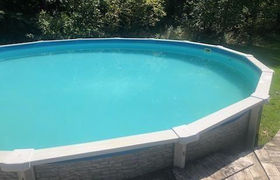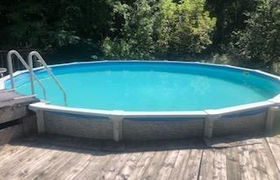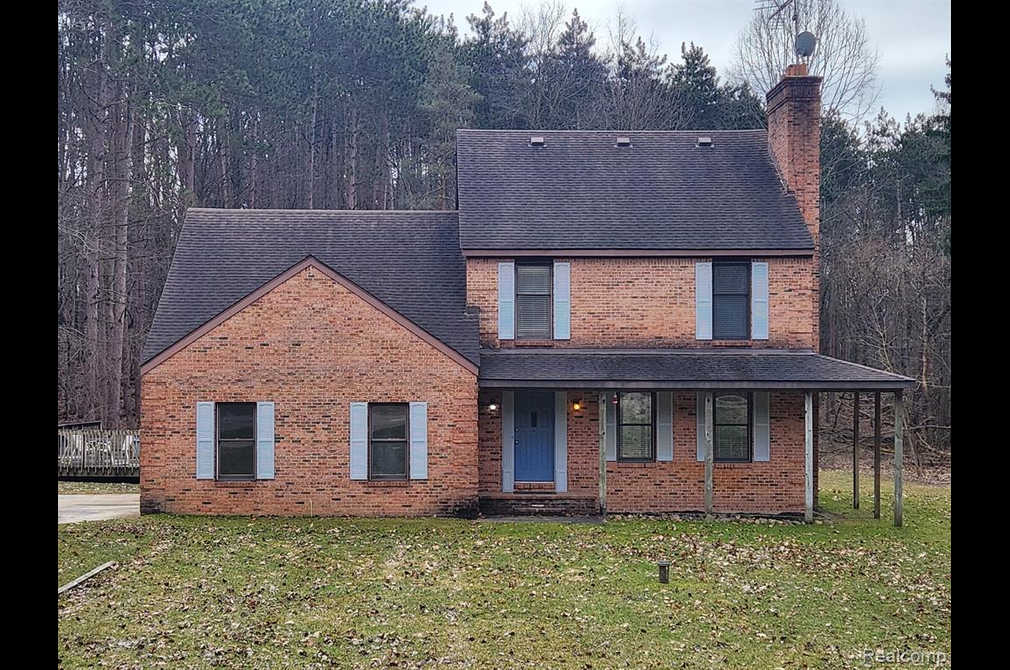$2,062/mo
As you make your way down Dunham Rd under the tunnel of trees, you will find yourself arriving at a peaceful brick home with a skyline of woodlands in the background. You will enter the home from the back deck door into the laundry/mud room. There is an adjacent full bathroom just before the kitchen. The spacious kitchen includes updated tiled backsplash, stainless steel appliances, and additional seating at the peninsula. The open-concept kitchen/dining/living room allows for easy entertaining. There is a sliding glass door off the dining room for direct access to the beautiful back yard. The living room features a natural wood-burning fireplace and custom brick hearth with built-in bookshelves. Upstairs features 3 bedrooms and 2 full bathrooms (including the large primary bedroom and full bathroom). There is also additional storage space in the attic access on the 2nd floor. The unfinished basement has an area for additional family room space and a dedicated room with a closet for many potential options (office, workout room, craft room). Don't miss the expansive yard - lots of grassy area, a cement pad for sports or a patio spot, and the pool deck. The house is surrounded by hills and trees- a private oasis just waiting for you. A pole barn (approximately 64' X 32') for your additional storage needs. It has a concrete floor, electric, and water. Schedule your appointment today! Immediate Occupancy!
